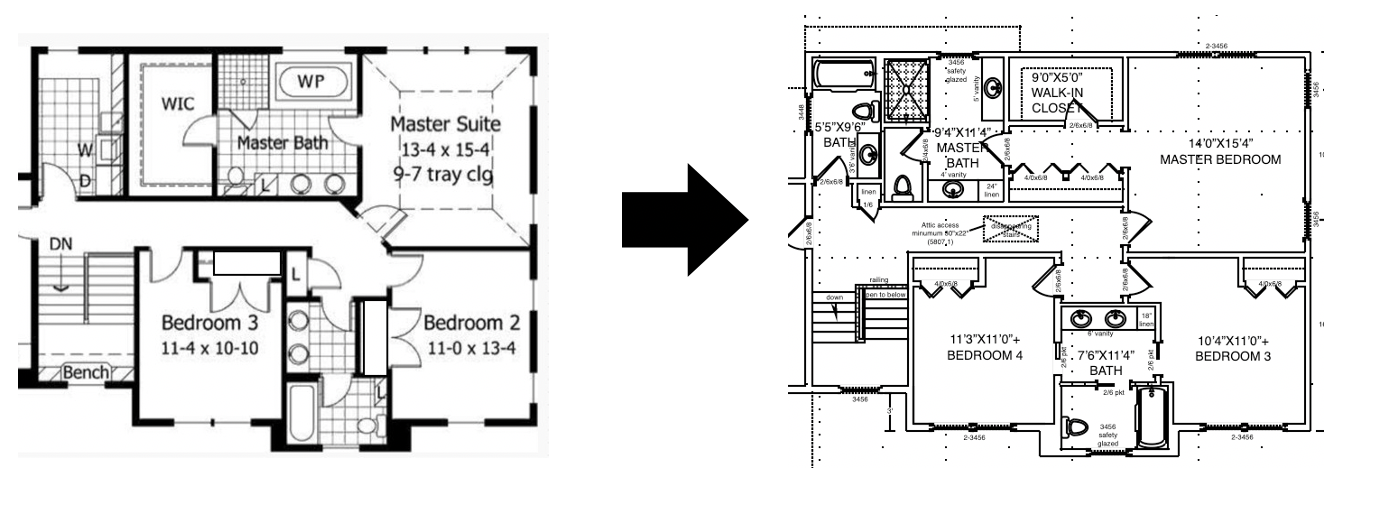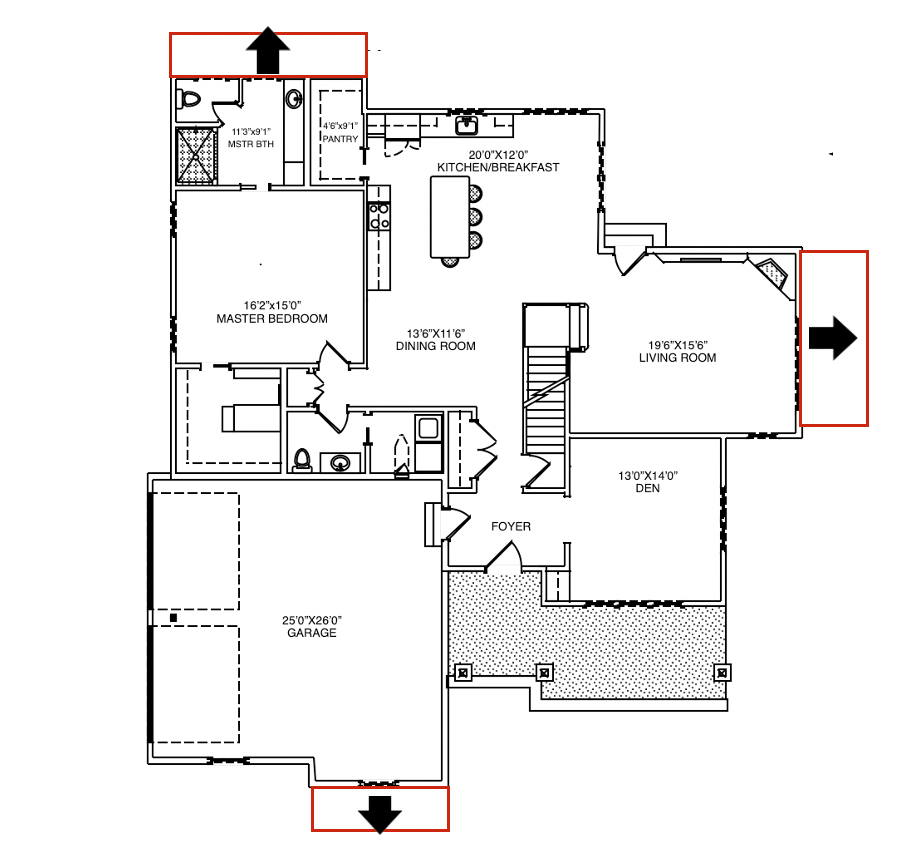Modify a plan
When modifying a plan there are a number of things to consider that effects if a plan can or cannot be modified.
What works
- Interior changes for the most part can be done without too much of a problem, as long as you are not changing a structural wall. Some examples of this would be reconfiguring bedrooms and baths, adding a pantry, removing a bedroom or changing Basically you can rework the existing space as long as there is enough space to do so. The 2nd floor is a little easier than the first floor when it comes to changes.
EXAMPLE OF 2ND FLOOR MODIFICATION
- Adding & deleting windows are one of the easier modifications that can be done to a plan. The only things to keep in mind is that in a bedroom you will need egress windows, or too much glass can effect the plan meeting the new energy codes.
- Changing the roof pitch can be a simple process as long as the plan is not extremely complicated with multiple roofs.
- Changing a conventional roof frame to a trussed roof plan can be done by the supplier of the trusses and they will supply you with proper paperwork needed for permitting.
- Expanding on a particular part of a building can be done as long as the ridge is going in that direction; in other words the lumber spans do not get any longer.
EXAMPLE OF EXPANDING A BUILDING
- All plans come with a full foundation or a walkout For the most part a plan can be modified to do either.
- Adding a deck, sunroom or a structure on the exterior of an existing building will work as long as the windows on the 2nd floor are not
- Changing a kitchen or bath layout in most cases can be done with your kitchen/bath designer.
What normally does not work
- Expanding a building the way the rafters run, which for the most part would be opposite the way the ridge runs.
- Normally bumping out a couple of feet in the front or back does not work because floor spans are compromised.
- Liking a layout but wanting it less in square footage will not work. It is possible that you might be able to cut only 50-100 ft. based on the plan.
- Wanting higher ceilings on the first floor might not work because you will need more stairs.
- Trying to convert space over a garage for future use normally will require a lot of prep work to be done at the time of the It will cost you close to the amount of a finished space.
For more info and pricing regarding modifying a plan email us your requests at amakidrafting@gmail.com

